The Wusterhausen town hall
is a building that shapes the cityscape - the city silhouette with church and town hall is so striking that even the oldest photos of the city show this view. To this day it is THE flagship of the city and thus also of the community in the most diverse variants. The refurbishment of this building in particular was therefore an essential point for the image of the city and the community of Wusterhausen/Dosse.
Old and new town hall
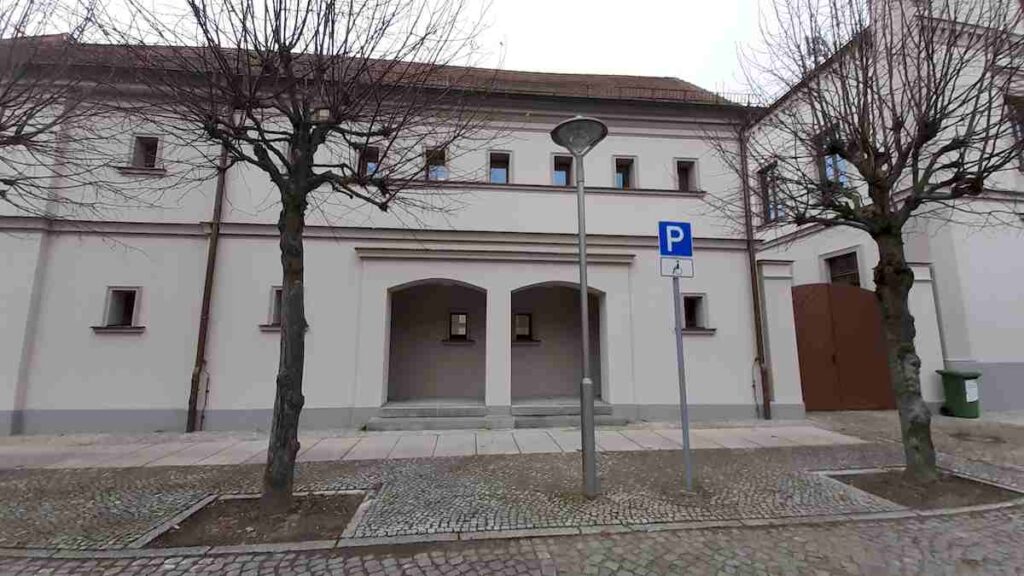
Town hall side building 2021
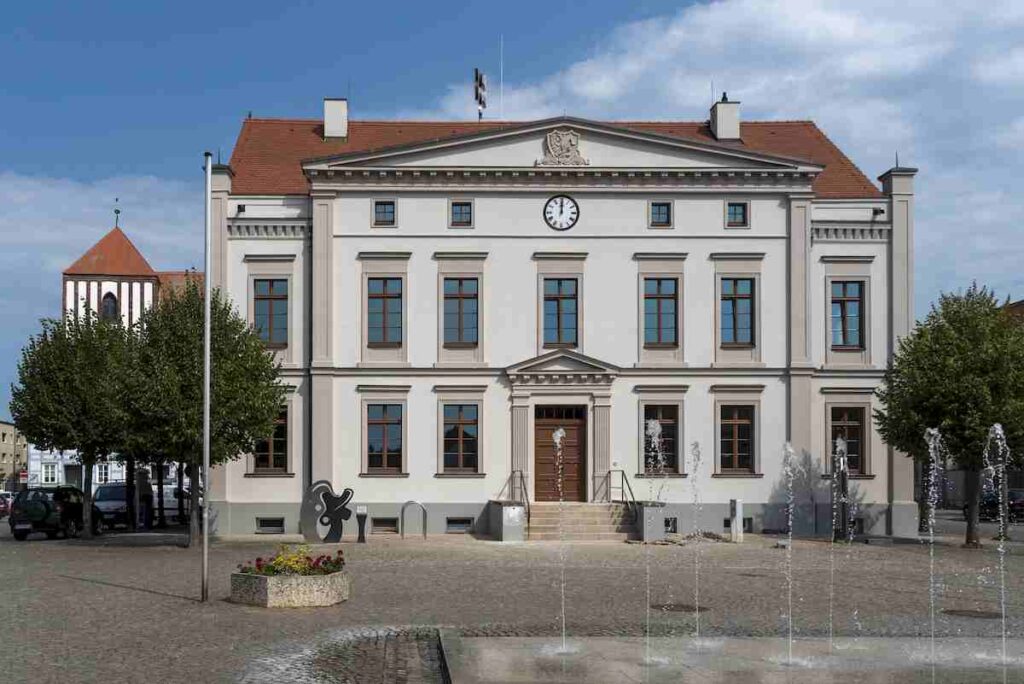
City Hall 2021
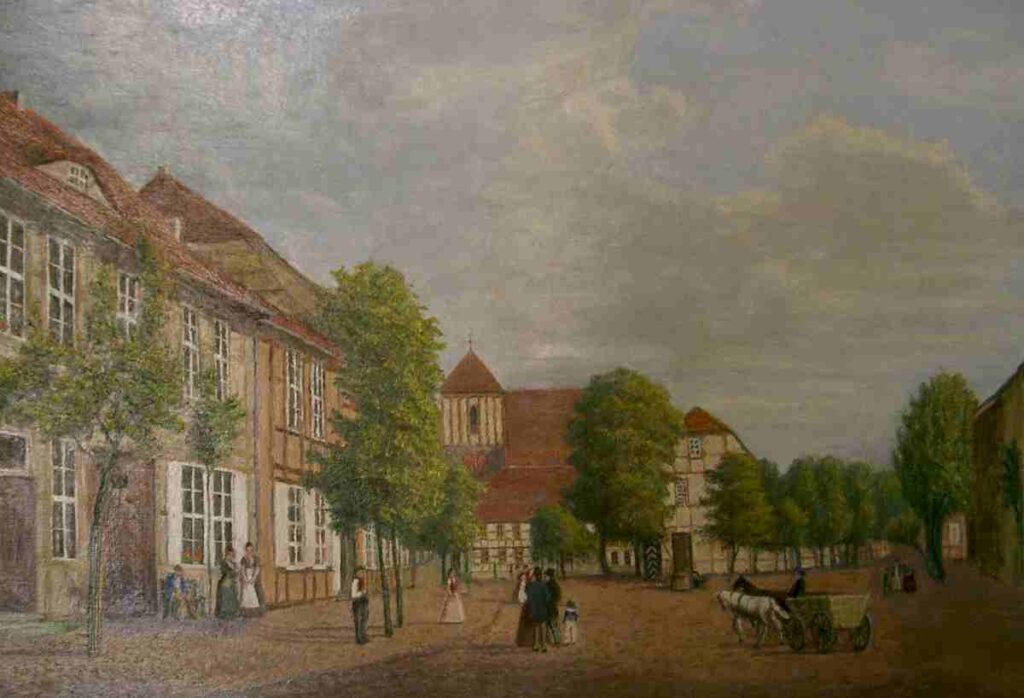
Predecessor building 1839, city view based on a painting by Wilhelm Barth, Theophil Dombrowski
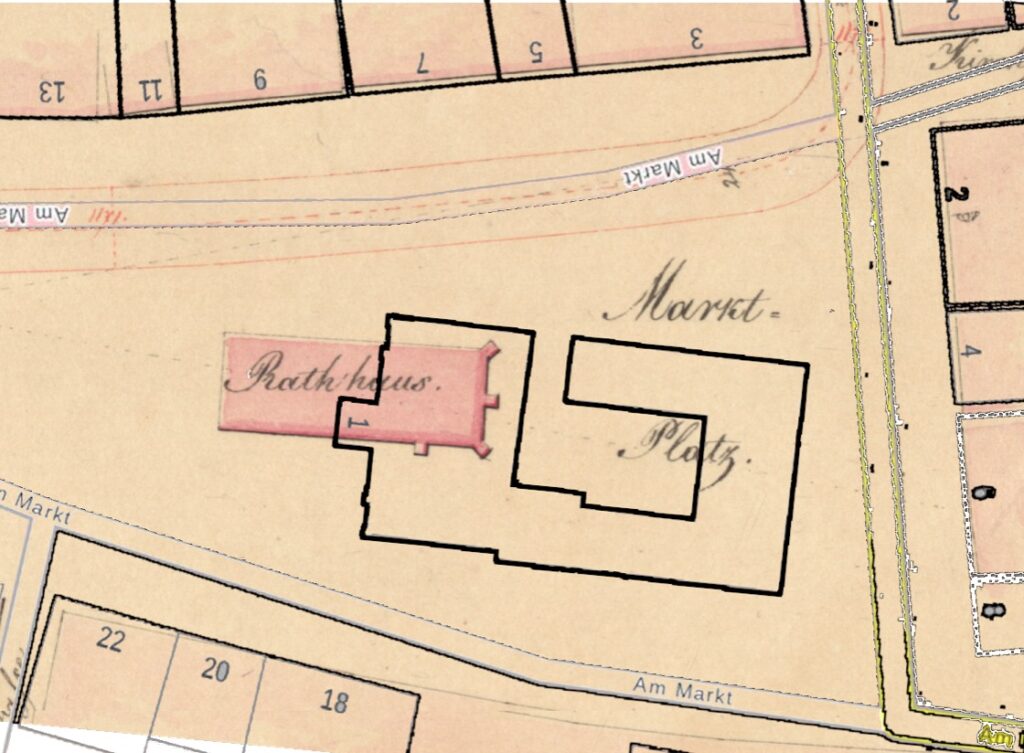
Location Old/New Town Hall
story
The Gothic town hall from the Middle Ages burned down at least partially in 1636. The two Gothic gables are still clearly visible on the oldest depiction of the town by Petzold (around 1705). After further fires, the southern part was rebuilt in half-timbering. This building, which also contained the city archives, burned down completely in the great city fire of 1758. The immediate predecessor of today's town hall, which was only erected in 1775, stretched from the middle of today's transverse building in the direction of today's fountain. With the reform of the Prussian court system in 1849, the city of Wusterhausen was faced with the dilemma that this town hall no longer met the requirements of a district court location - and so a new town hall had to be built.
After the demolition of this previous building, today's administration building was built in 1853/54 in late classical style. The oldest photo of the city (an ambrotype) shows it with the original gable design.
In addition to the municipality of Wusterhausen, it also housed the facilities of the "Royal District Court Commission Wusterhausen a/d Dosse". The main building with the seat of the city administration as well as the administration of justice presented itself with its strictly structured, representative facade to the market square. The three-wing annexe, partly constructed as a half-timbered building, with jail, sergeant's apartment and injection depot is subordinate. The rectangular courtyard served as a prison yard. From 1885 (until 2001) the municipal savings bank was housed in the town hall.
Since both the savings bank, the municipality and the administration of justice had increased space requirements, a major conversion and expansion measure was carried out around 1907.
An intermediate building was erected and the strict structure of the building dissolved. Access to the upper floor in the intermediate building could only be achieved via a stairwell attached to the outside, which disrupted the rear facade of the main building. In the course of the attic conversion, an additional dormer was built on the north side of the main house. The change in the decorative façade towards the market square was particularly striking - today's triangular gable was erected over the central projection (before 1904).
In the mid-1920s, it was again about the seat of the court - in order not to lose it to Neustadt/Dosse, the floor had to be removed, renovated, central heating, an "interior toilet in the district court" and in the prison a "bath facility" and electric light install.
Several renovation phases and conversions also took place after 1945, for example the historic window crosses were replaced in the 1970s and the front font was repainted for the city's anniversary in 1983.
In 1994 the first restoration of the building took place. From 2017-2020 the entire ensemble was thoroughly renovated and restored based on the condition around 1907.
The courtyard facade of the main house, which was disturbed by the dormer and stairwell, was restored by demolition. The renovation of the half-timbering proved to be more difficult. It was severely damaged by fungal infestation and could no longer be saved in some places. In the course of the many conversions, the statics of the building had been modified so that the load-bearing capacity had to be restored. Exterior plaster and stucco had to be renewed.
The room structure could only be partially restored because it did not meet the requirements of modern administration buildings. An elevator and a lift were installed to enable low-barrier, internal access for the first time. In order to comply with fire protection, two stairwells had to be dismantled and a new stairwell built.
The colored design of the facades and interiors was developed on the basis of restoration studies and recommendations. Some historical components such as doors, wall panels and radiators have been refurbished and reused.
future
After completing the thorough renovation, the building now meets the demands of modern administration in a historical monument. The citizens and guests of the city and municipality have thus been given back a gem as an administrative center that forms a point of identification.
Administrative headquarters again since November 2020
For detailed information see
https://www.wegemuseum.de/seite/494696/das-rathaus-gestern-und-heute.html
Execution block - a sign of jurisdiction
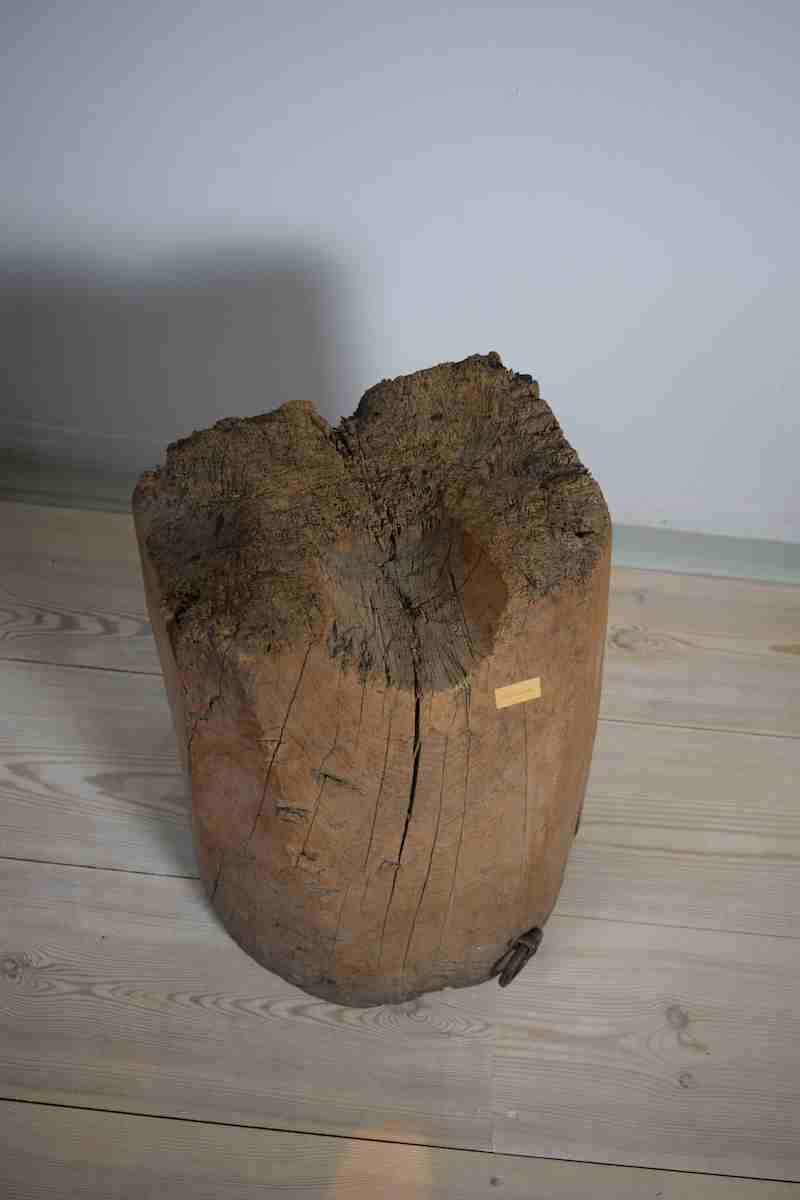
Execution block, blood gutter
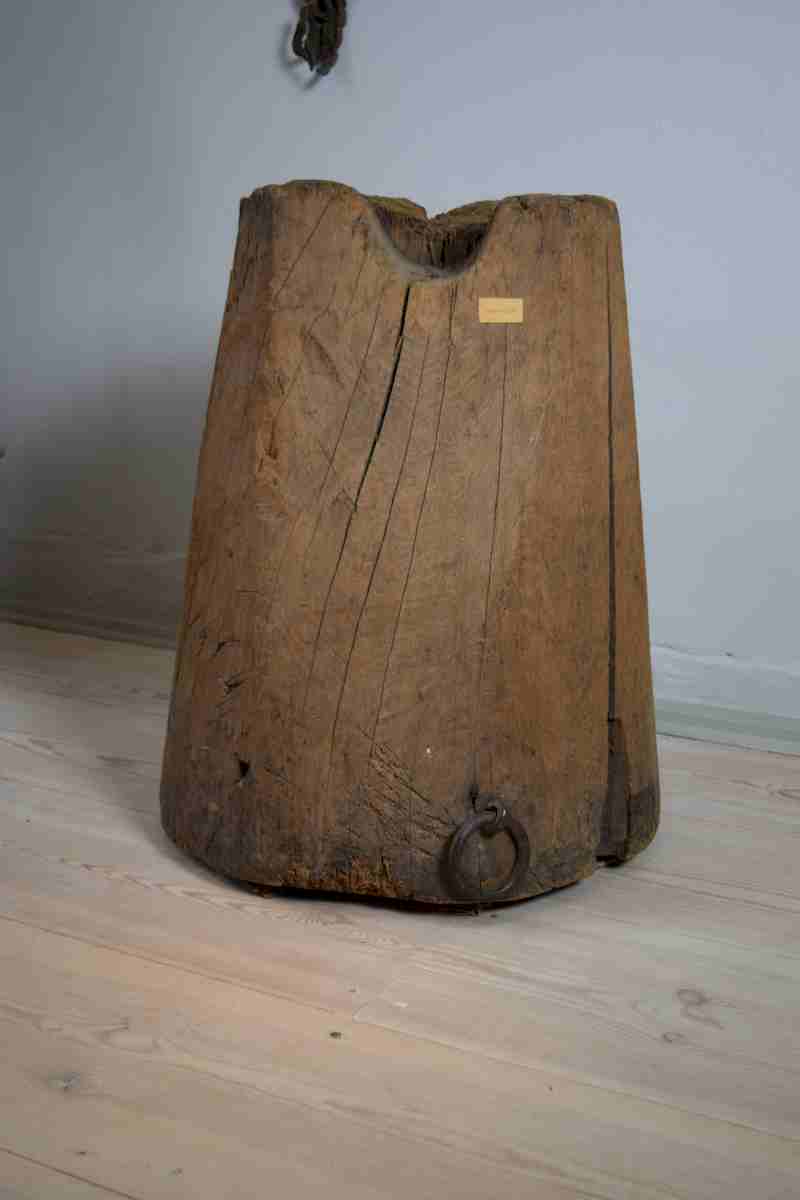
execution block
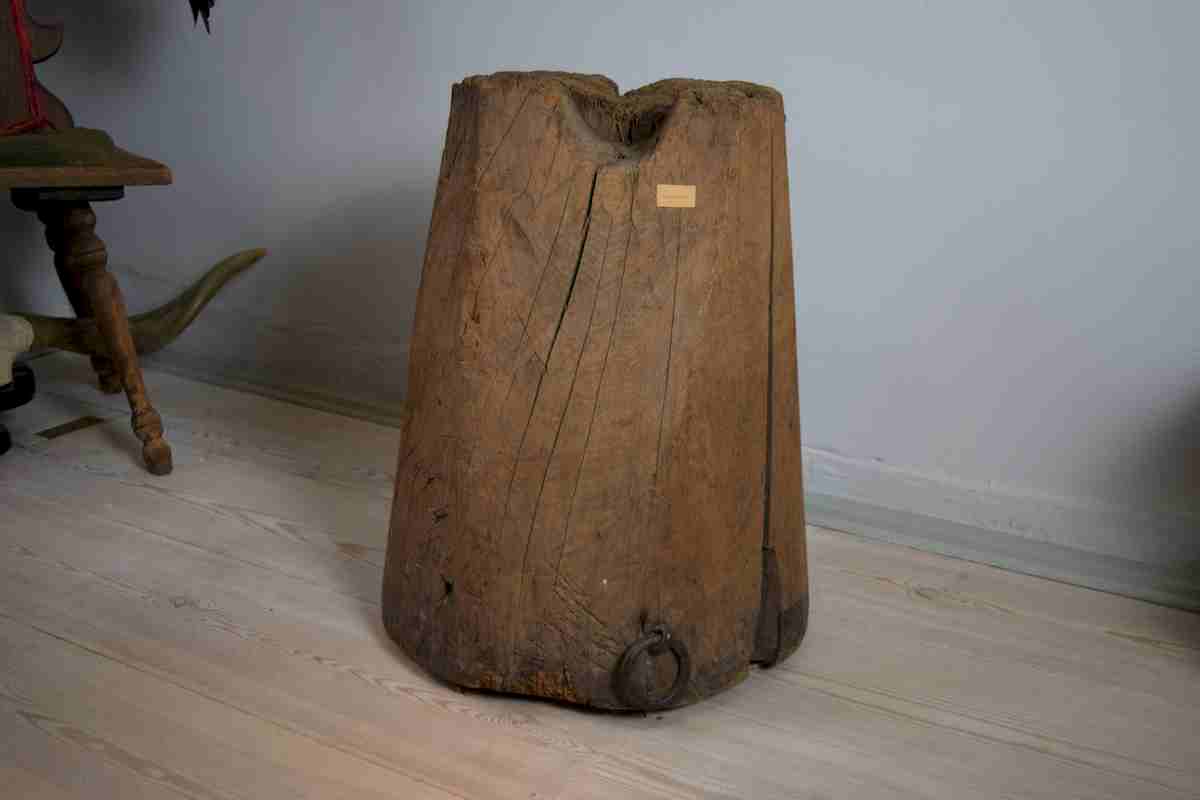
execution block
From 1812, judging with an ax was introduced in Prussia - this is probably why the town hall had to be equipped with a judge's block with prescribed dimensions.
Today it can be found in the permanent exhibition in the Path Museum.
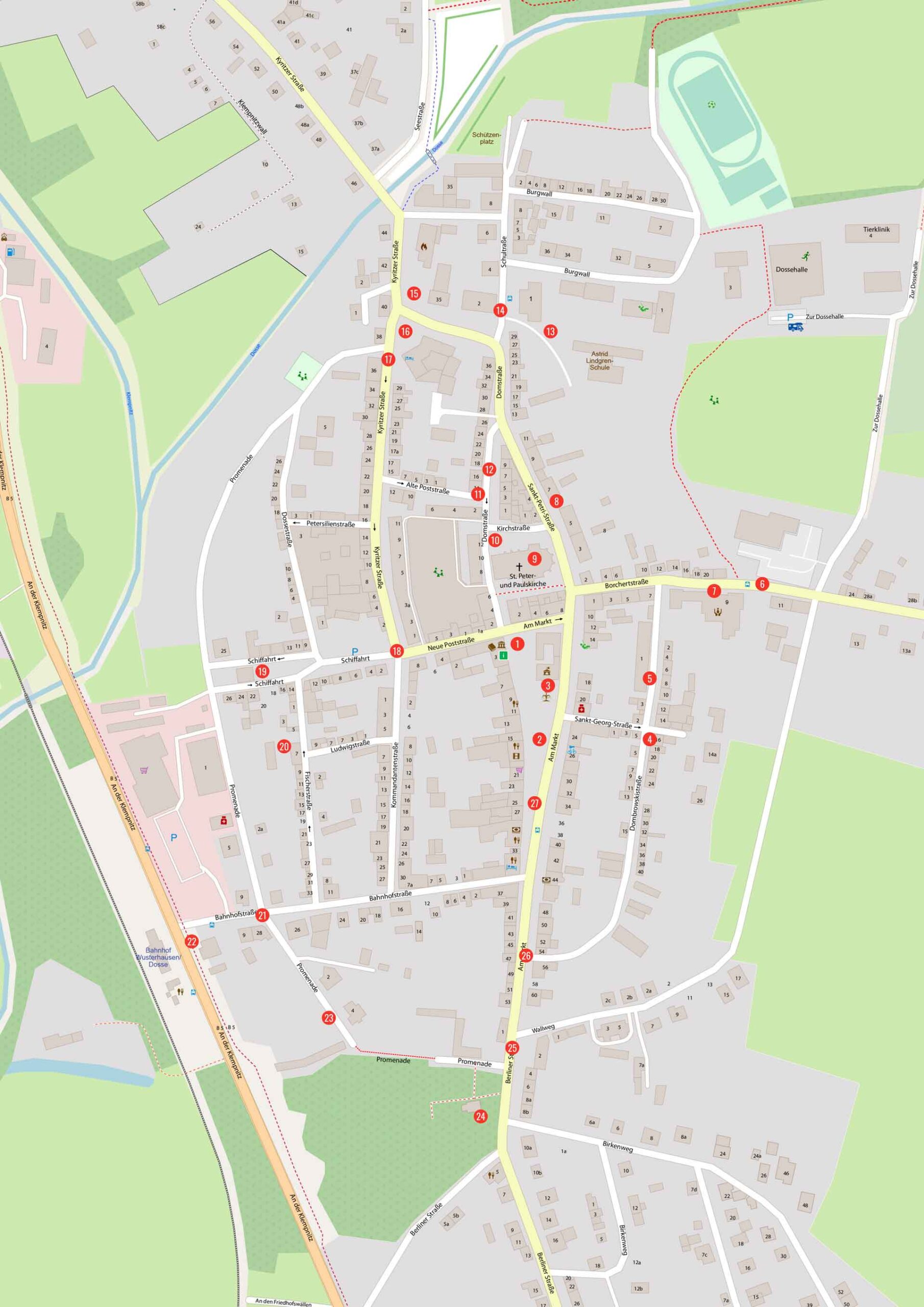
City walk map general view
