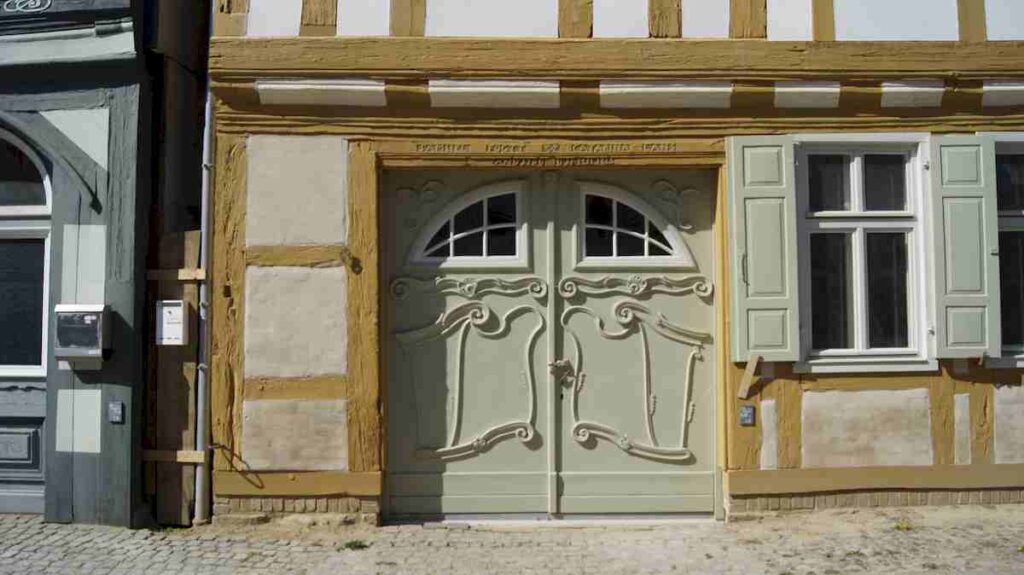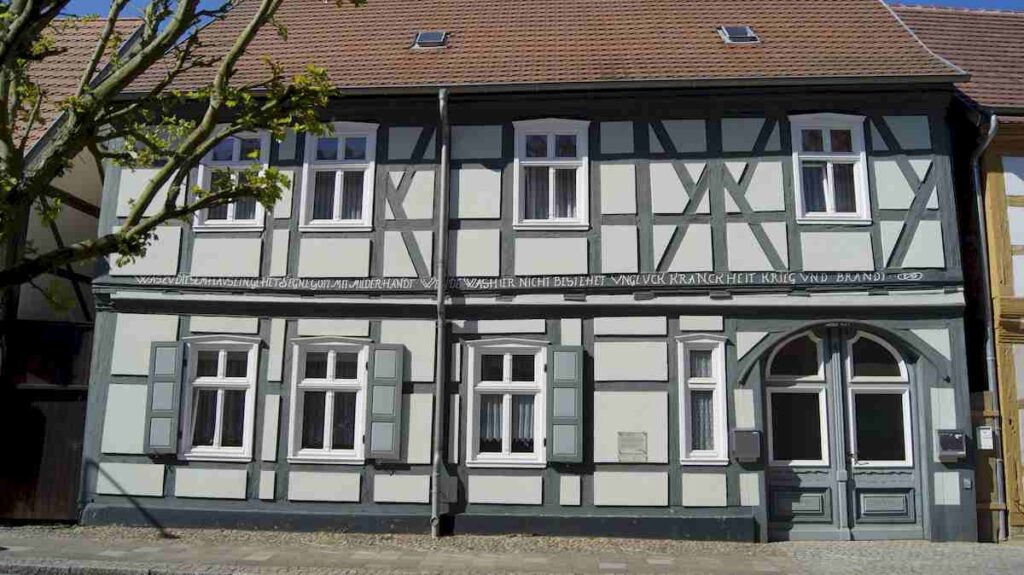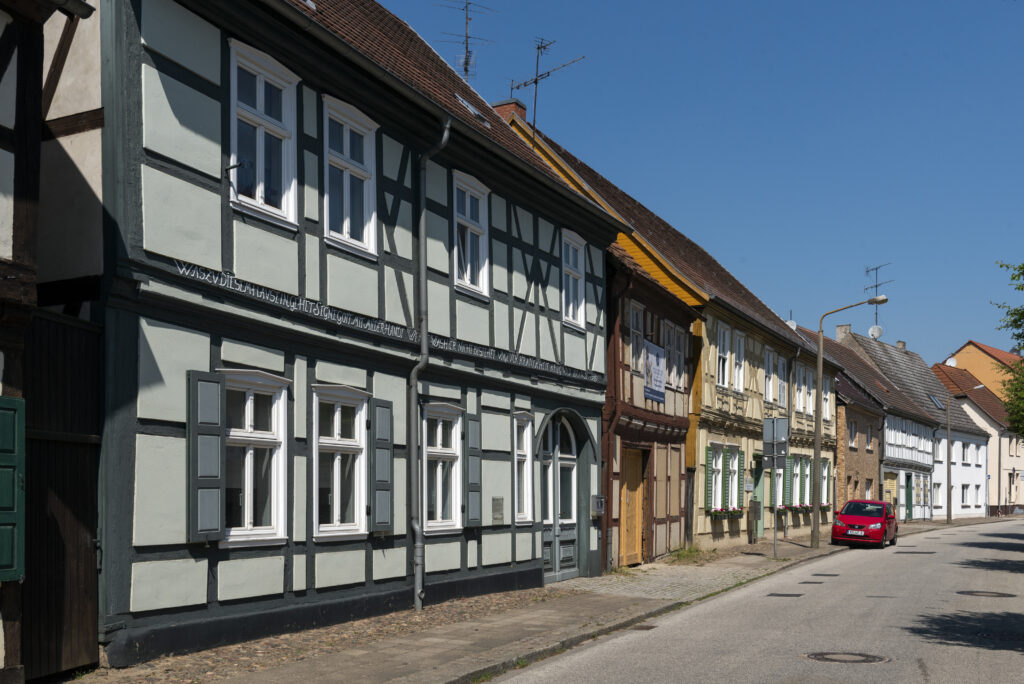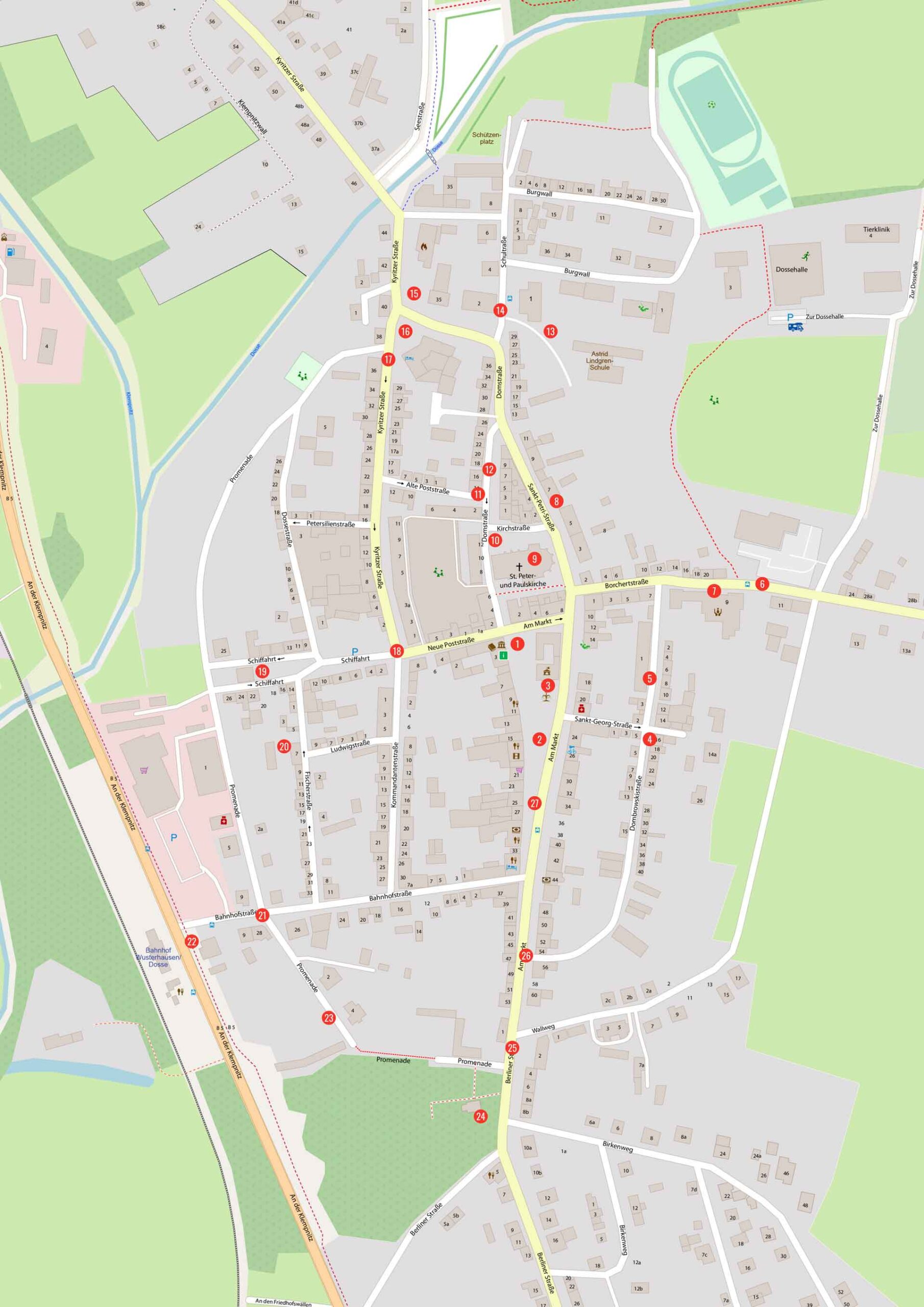The oldest houses in town
The oldest houses in the city are on Kyritzer Strasse; they were spared from the great city fire of 1758.
Kyritzer Strasse 4:
The two-story half-timbered house built in 1687 is one of the oldest houses in Wusterhausen. An inscription in Latin capital letters can be read on the sill across the entire width of the house. The long, continuous slogan on the central beam bears witness to the atrocities of the Thirty Years' War:
"What comes to this house, God bless with a gentle hand, turn what does not exist here, misfortune, disease, war and fire." Above the gateway is the year: "Anno 1687".
The façade was altered to its current appearance in 1928 with the addition of an arched gate and the elimination of a separate front door. In 1997, the house was renovated from the ground up by the owner with funds from the urban development funding program of the state of Brandenburg and the city of Wusterhausen.
Like this one, other town houses on the street are all made of half-timbering, some with an overhanging upper floor and usually contain, apart from the front door, a passage to the courtyard. The oldest doors at Kyritzer Straße 4 show a rough, wild rococo style in their ornament and structure. They were spared from the fire in the big city fires because they were built at a distance of 1.50 meters from each other, the so-called "fire corridor", which was intended to prevent the flames from spreading.
(Source: documents from Andrea Perlt, museum director 2011-2015)
Kyritzer Strasse 6:
Half-timbered house from 1700, two-storey, pitched roof, eaves;
registered monument; short description in the Dehio manual;
- It has a late baroque gate above which the inscription "Samuel Fogtt X Catarina Lans" and the year 1700 can be seen.
- Inscription to builder & wife above the gate of the courtyard passage; Marriage of both recorded in the church books of the Protestant parish; guild sign of the butchers;
- Street gate with period decorative elements that were mounted on modern wooden material in the 1970s/80s; Remains of the wooden gate from the time of construction have survived as floor planking;
- Roof structure dendrochronologically dated to 1694/95;
- wide rafter spacing (> 2 m), covered with straw or reed during construction;
- Soot coating on the beams of the roof structure & compartments on both floors, open hearth with chimney at the time of construction, which vents into the roof space;
- Various undated changes to the layout of the floor plan, including moving the stairs to the passage; various wall breakthroughs or door openings;
- Three casement windows from the 1970s were refurbished; additional windows as a new product based on the same construction principle;
- renovated 2018 to 2020 in accordance with the monument and material;
- Wall surface heating in the two residential floors, heated with gas condensing boiler;
- Insulated ceiling above the upper floor, attic space not developed
(Source: Thomas Fleischer 2021/22)
Kyritzer Strasse 8:
In the neighboring house (formerly Hörster), also from around 1700, is the Club Pro Seniorenpflege eV in Brandenburg. The house was extensively renovated at the end of the 1990s using funds from urban redevelopment.
(Information from documents of the former museum director Andrea Perlt)

Front door at Kyritzer Strasse 6, photo: J.Mahler

Kyritzer Strasse 4, photo: J.Mahler

Kyritzer Strasse, oldest houses in Wusterhausen Photo: Erik-Jan Ouwerkerk

City walk map general view
