The town church is the landmark of Wusterhausen
The oldest parts date from the 13th century. The church was impressively expanded in the 15th century. The choir stalls and medieval wall and ceiling paintings as well as magnificent chandeliers bear witness to the prosperity of Wusterhausen at that time. After the Reformation in 1541, the church was refurbished. From the period between 1575 and 1620 the pulpit, rich Renaissance gallery paintings, the box stalls and several epitaphs have been preserved. The important Wagner organ was built in 1742, the baroque altar in 1762 and the tower received its characteristic roof in 1764 after a fire.
From April to October, the concert series “Music Summer” takes place in the church.
middle Ages
Outside:
Location on the highest point of the city, on or next to the Slavic burial ground (perhaps there was also a Slavic sanctuary here?), start of construction with the founding of the city (until 1250)
The original basilica (hall church) in the 15th century was expanded into a gothic hall church with two side aisles, as it can be seen today. After the addition of the Marienkapelle in 1525, no major alterations were made
Tower - A special feature are the elaborately designed portals, around 1300. Such portals are usually located in the nave, not in the tower. There are capitals with foliage on the north portal and chalice capitals on the south portal.
In the oldest view of the city (around 1720), the tower was decorated with an octagonal pointed helmet. This tower was about 70 meters high. In 1764 it burned down due to a lightning strike, the bells melted and broke through the vault. The small "emergency roof" built at that time has remained until today.
It was only in 1994 that the vault of the tower hall was reconstructed, the floor was renewed and the connecting door to the church, made of glass, was installed. You can now have a civil wedding here.
In the tower hall: stone epitaphs that were originally attached to the outside of the church to protect them from further weathering
Inside:
medieval altar consecrated in 1479 according to the inscription in the choir,
It is a hall ambulatory choir, ie one could walk around the most sacred area of the church (in the Prignitz and Ruppin only in Pritzwalk and - not preserved - in Neuruppin)
Drollery paintings on the ceiling: coats of arms of the Counts of Lindow or the Margrave with Plotho's lilies, knights, two cranes guarding a mythical creature with two faces, several mask-like heads, text fragments - probably created at the same time as the choir was built, meaning not clarified, comparable frescoes from this time, for example, in the Katharinenkirche in Brandenburg/Havel
Triumphal cross originally over the chancel screen, now over the entrance to the Marienkapelle, figure of the Virgin and mourning John were part of it
In the choir: medieval choir stalls, made around 1430, armrests with carved faces (originally preserved on the south side), side panels with carvings: Saint Peter with the key and book bag in his hand. The Blessed Virgin Mary holding the baby Jesus in her arms. Saint Stephen is shown with a book bag and 3 stones (because he was stoned), Saint Bartholomew carries a knife in his hand as an attribute.
Lt. Visitation notice 1544: main altar and 12 side altars, which probably include the wall paintings/frescoes: on the pillars – beheading of Saint Barbara; Maria Magdalena with the ointment box, behind the altar: Anna Selbdritt
The oldest depiction on the pillar leading to the choir entrance cannot be clearly assigned to a saint
Marienkapelle built in 1525, today the winter church
Reformation period: introduced 1541
Significant gallery painting around 1600: 21 panels with the life story of Christ, created according to templates by the engraver Hendrik Goltzius and others,
Decorations in the gallery: Late Renaissance (scrollwork), the pulpit was also built in 1610 by the carver Jürgen Fischer, who immortalized himself with a self-portrait on the pulpit staircase, the pulpit was painted by Moritz Mewes in 1694 – sponsors' plaques on the side of the pulpit.
(Tradition: at Pentecost 1608 the pastor collapsed with the previous pulpit, which is why the pulpit was renewed)
The original Renaissance altar with depictions of Luther and Melanchthon was replaced by the Baroque altar in 1762 (reported from Christoph Bekmann's notes)
Box pews and confessional also from the 16th century.
Renaissance epitaphs, among others of the mill owner Paul Schütte 1575
Organ loft with coat of arms of the Wusterhausen mayors Andreas and Simon Schönermark from 1575, On the side of the organ loft: depictions of the evangelists (original location unknown)
"Lübeck" chandeliers made of brass: were "modern" around 1600
Baroque modifications:
The organ was created in 1742 by the famous Berlin organ builder Joachim Wagner using parts from the previous organ. It has 30 registers, the sound style has remained unchanged to this day. Concerts are held in summer. There are only a few largely original Wagner organs left.
Wikipedia: The organ from 1742 is one of the organs built by the Berlin organ builder Joachim Wagner (1690-1749) that has survived to this day. The number of pipes in the pipe stock has changed very little over the past few centuries.
Altar donated by General Meinicke in 1769: a work by the painter Christian Bernhard Rode (1725-1797)
Doubting Thomas is shown, he had Christ show him the nail marks. Above the picture we find the confirmation "I am it myself." The three angels' heads symbolize the cardinal virtues of faith, love and hope. The altar is crowned by the radiant glory with the eye of God, God the Father, Son and Holy Spirit. In Hebrew we find the word Yahweh—God.
The baroque furnishings also include the baptismal font from 1712.
modern times
Epitaph for the District Administrator of Rohr: The tomb is a work by Johann Georg Glume the Elder, created in 1736 for the District Administrator of Rohr. Until 1974 it stood in the village church of Ganzer, restoration and transfer to the Wusterhausen church in 2000
The construction of the Wusterhausen parish church – foundations for eternity
From afar, the stately building of the town church of St. Peter and Paul, united under one roof, appears to be of one piece. But the existing building is the result of numerous donations from the time when streams of pilgrims passed through Wusterhausen on their way to Wilsnack.
The building history investigations carried out between 2010 and 2012 during the refurbishment were able to largely elucidate the successive and sometimes complicated building history.
The town parish church was probably started in the middle of the 13th century when the town was laid out. This is supported not only by its prominent location on the anger-like extension of the main axis but also by the existing building details. Because the church was started as a complete field stone building with slammed granite blocks.
Of the oldest parts of the church, however, only a small corner remains today. This is located on the north facade to the right of the entrance portal into the nave. The buttress to the right of the portal, which consists of fieldstone in the lower area, was added to the edge of a former transept. The obliquely hewn fieldstone of a base cornice, against which the base projection of the pillar abuts, is still part of the design of the east transept wall. You have to imagine a basilica with low and narrow side aisles, like the ones that were excavated and reconstructed for the Nikolaikirche in Berlin.
In Wusterhausen, however, in the late 13th century work began on extending the side aisles to the width of the transept. This construction work was related to the erection of a large-scale west building, whose tower hall including the magnificent Gothic portals leading to it have been preserved.
Field stones were also used for the wall masonry of this construction phase. However, certain building details such as the portal walls or the pointed arches of the windows belonging to this building have already been made of brick. These windows no longer exist today and are difficult to recognize because they were bricked up during later construction work.
When most of the north-western nave pillar had to be demolished during the last renovation due to its poor structural condition, a completely preserved window frame from the late 13th century came to light behind it, which even still had its original joint painting.
The mighty hall-like base of the tower with its two magnificent portals posed many mysteries. Some even suspected that it was part of a stone castle built by the city's founders. In other words, a permanent house that perhaps even gave the place its name. (that with the castle is more of a curiosity, don't use it)
Parts of a castle could not be found in the tower hall, but it must have had an important meaning for the city. It probably also served the court that the sovereigns in Wusterhausen exercised until 1325. The ambitious west building was apparently created at the time when the Brandenburg margraves were the lords of the city. Perhaps the reason for entering the two portals goes back to them, because you could pull through them on the way from the former castle in the north of the city and get to the market.
In addition, the portals are elaborately designed. The north portal even has a frieze with leaf tendrils. These motifs were cut into the raw clay before the bricks were fired.
As early as 1400, the church began to be generously renovated. The nave of the former basilica was converted into a three-bay hall nave by raising the low side nave walls up to the eaves of the former central nave. The buttresses attached to the aisle walls reveal that this building was intended to be vaulted from the outset. Brick was used throughout as a building material for this conversion. Around 1407 the new nave received its roof. We know this so precisely because this roof structure still exists and some of its timbers have been dendrochronologically dated. Dendrochronology is an age determination of the wood on the basis of the annual rings of the tree trunks, which grow at different rates each year. In their sequence, they form an unmistakable pattern that can be fitted into a standard curve and thus ultimately reveals when the trunk was felled. Since the roof timbers were built in when they were fresh, their dating also gives an approximate date of construction. Thus, such preserved medieval roof structures are not only a valuable monument but also an important architectural historical source.
In Wusterhausen, the case is particularly interesting, since a medieval inscription with the year 1422 has been preserved in the nave vault (eastern central nave vault on the border to the choir). It is located next to the Wusterhausen coat of arms (eagle and lily) and some strange depictions of animals and apparently marks the time when the nave vault was completed. Accordingly, after the completion of the shell and the use of the new nave, one had to wait another 15 years until one had collected enough money to erect the vault here.
Soon afterwards, a new choir of the church began to be built. Apparently, the donations for the Wusterhausen town church as an important stop on the way to Wilsnack now flowed more plentifully. The new choir building was modeled on the recently completed choir of the Nikolaikirche in Pritzwalk, which is also an important way station for the Wilsnack pilgrims.
The contemporary building type of a hall ambulatory not only offered the possibility for processions that led around the main altar, but the wealthy Pritzwalker (+ Wusterhausener) families could donate their altars here and be buried in the immediate vicinity of the main altar. This was made possible because in the building type of the hall ambulatory choir, the extension of the side aisles is led around the inner choir with the main altar. In contrast to the inland choir, this ambulatory is available for use by the normal urban population. As in the nave, several private altars were donated here. In the course of the reorganization of church institutions after the Reformation, a total of 12 such donated altar fiefdoms were recorded in Wusterhausen in 1544. The inner choir reserved for the clergy was separated from the ambulatory by a wooden choir screen. In Wusterhausen, large parts of a late Gothic choir stalls have been preserved, which were also an essential part of the former choir screens. That is why the late Gothic choir stalls with their carved depictions of saints on the cheeks still fit exactly between the choir pillars.
When the choir shell was finished and available for use, we know from the preserved medieval choir roof, the timbers of which were felled in the winter of 1443/1444.
Here, too, another 30 years passed before the choir received its vault. Because a medieval inscription on the northern inner wall of the choir (first northern wall panel of the choir polygon at imposter level) gives the year 1474. It is fitting that the high altar was finally consecrated in 1479. We learn this from a small written strip of parchment that was found in 1779 in the masonry of the altar block. It also said that the high altar and thus the whole church was dedicated to the apostles Peter and Paul.
Finally, the Marienkapelle, built around 1485 on the southern wall of the nave, must have been an important endowment. Because the building, which is made entirely of brick over a low fieldstone base, is based on the noble design of the eastern parts of the pilgrimage church in Wilsnack that already existed at that time.
Once a day, four priests had to pray the hours at the altar of Mary. In addition, two other altars were donated in this chapel, at which the mass was celebrated. This large number of important medieval endowments was probably associated with an extensive artistic endowment. However, only a few remnants of this equipment have survived, such as a few wall paintings and, above all, a large late Gothic triumphal cross.
With the absence of pilgrims and numerous donors, hardly any changes were made to the church building after the Reformation. The interior alone has changed profoundly. In addition to a new altar structure, the pulpit, a new baptismal font and an impressive baroque organ, a surrounding gallery was installed, which in the 17th century received a parapet with paintings depicting the Passion of Christ.
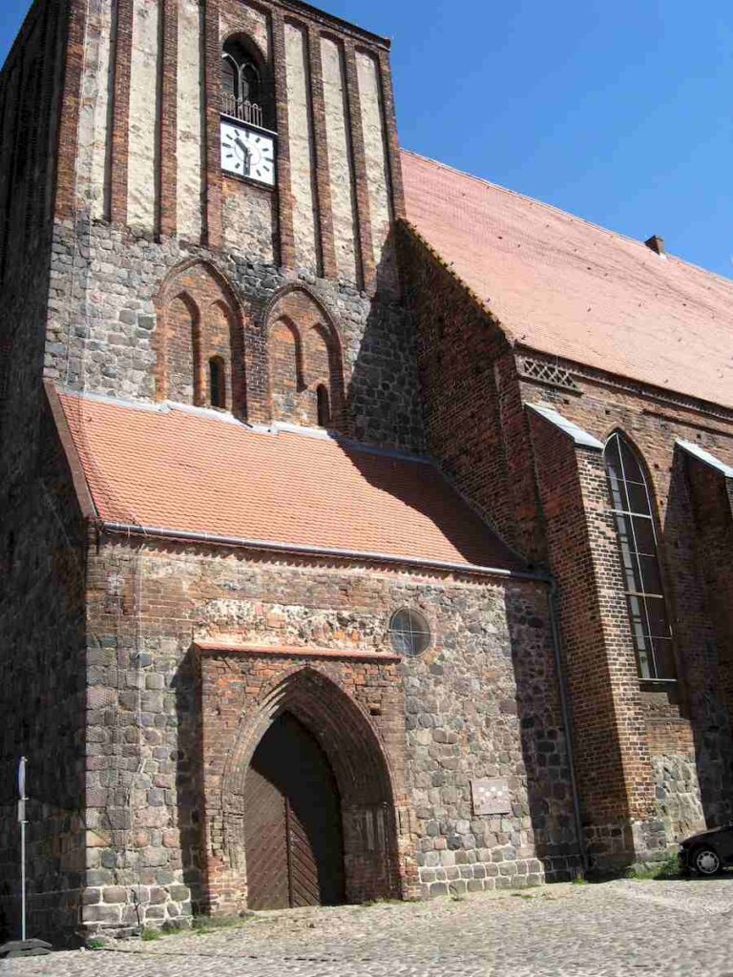
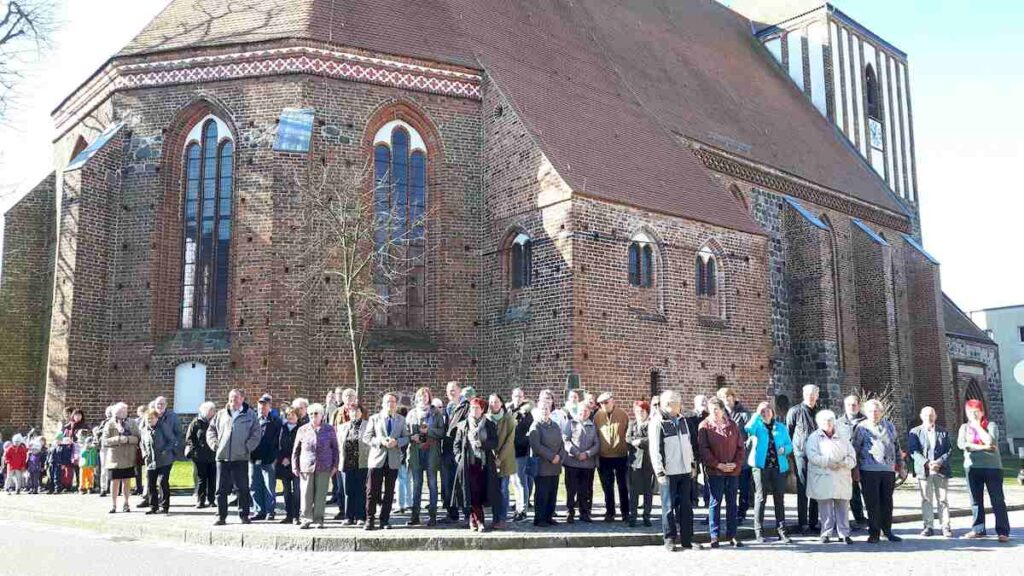
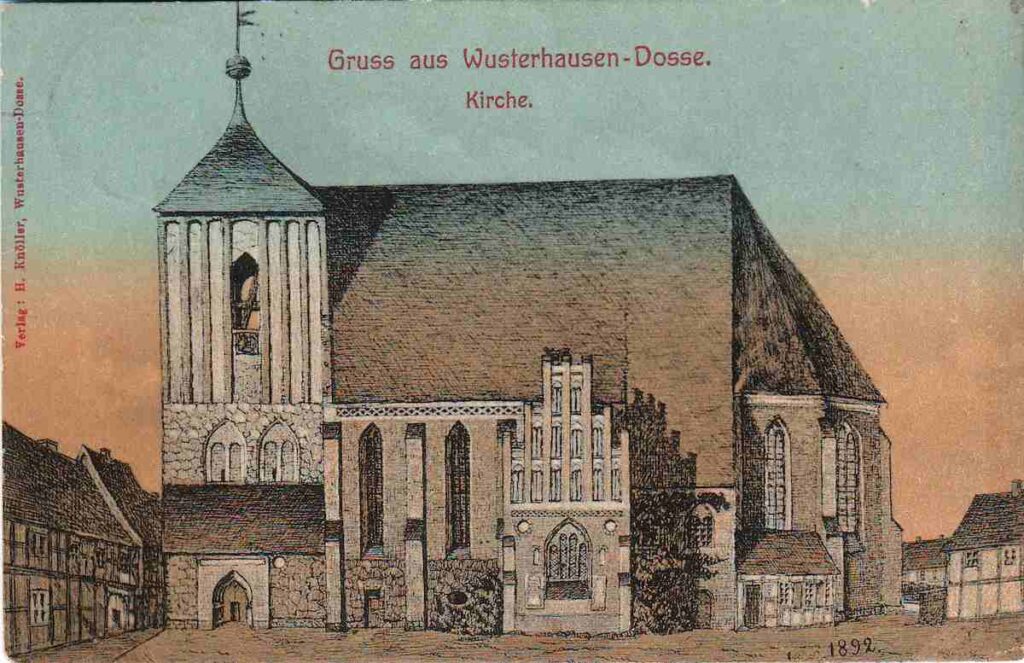
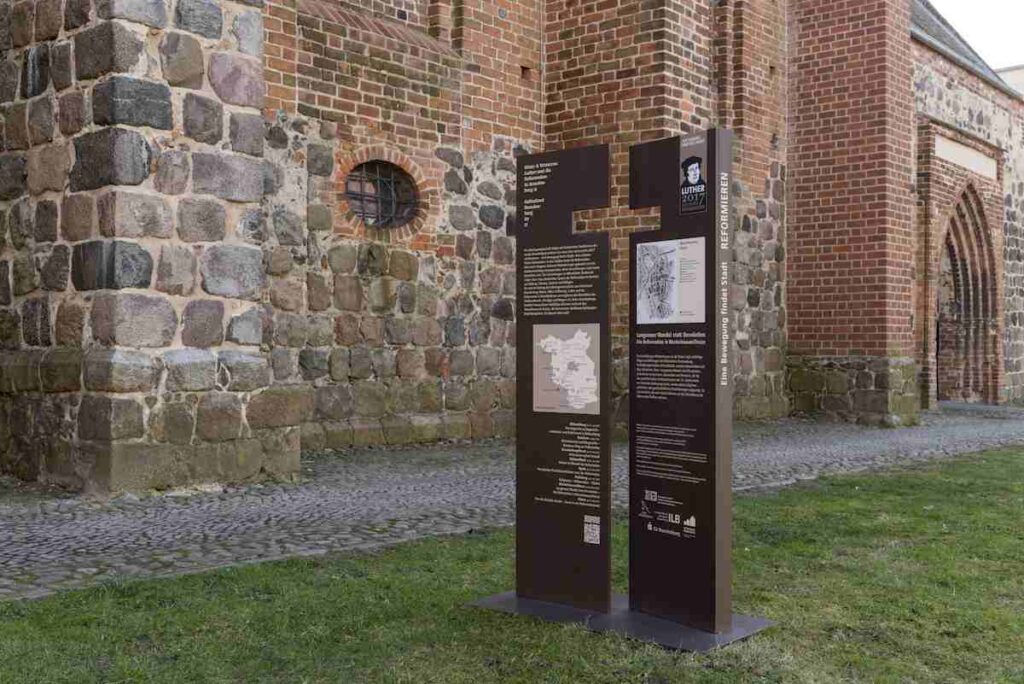
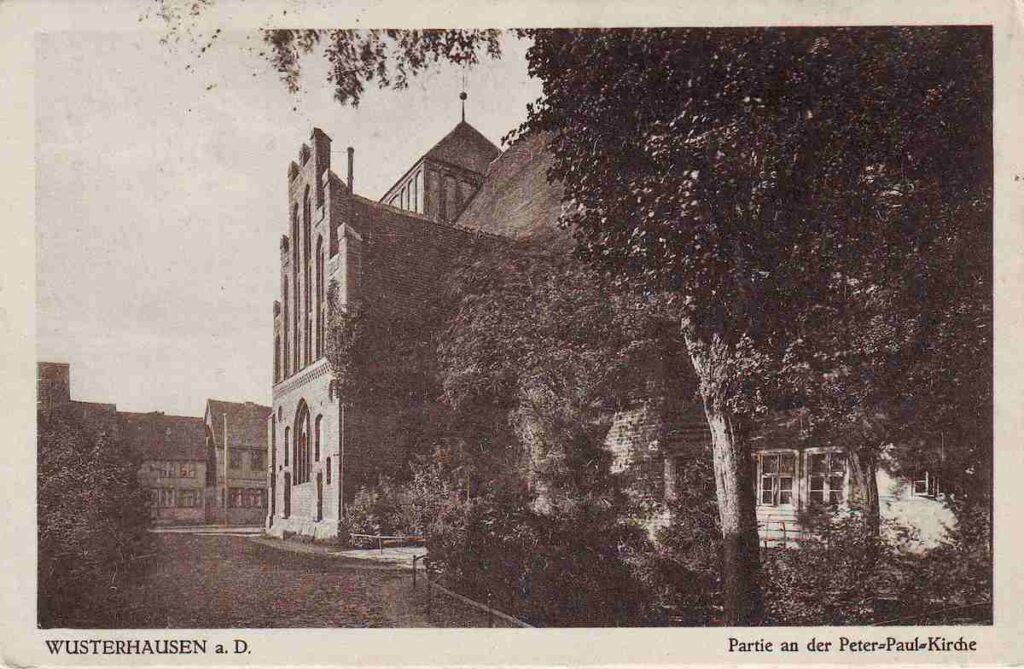
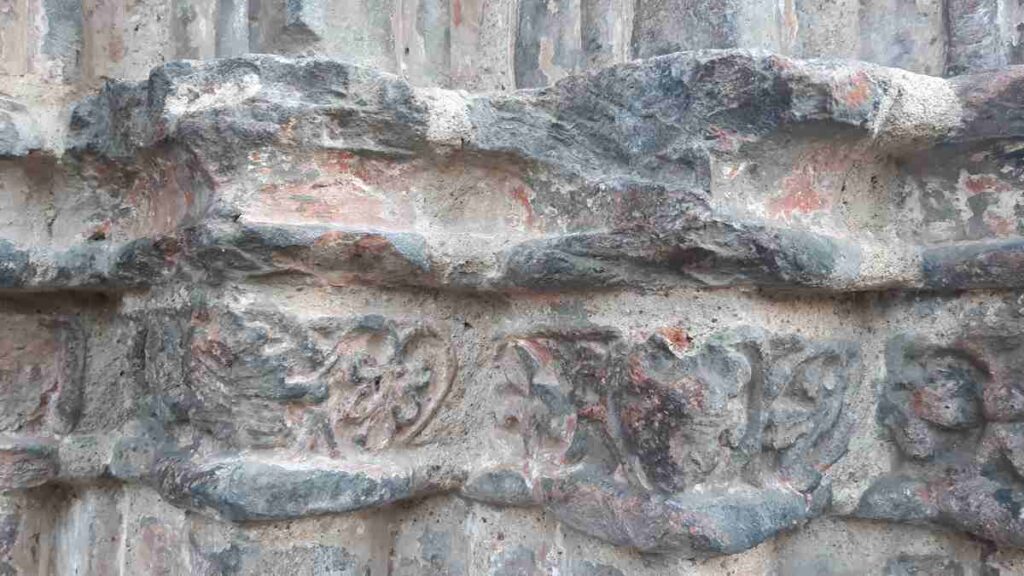
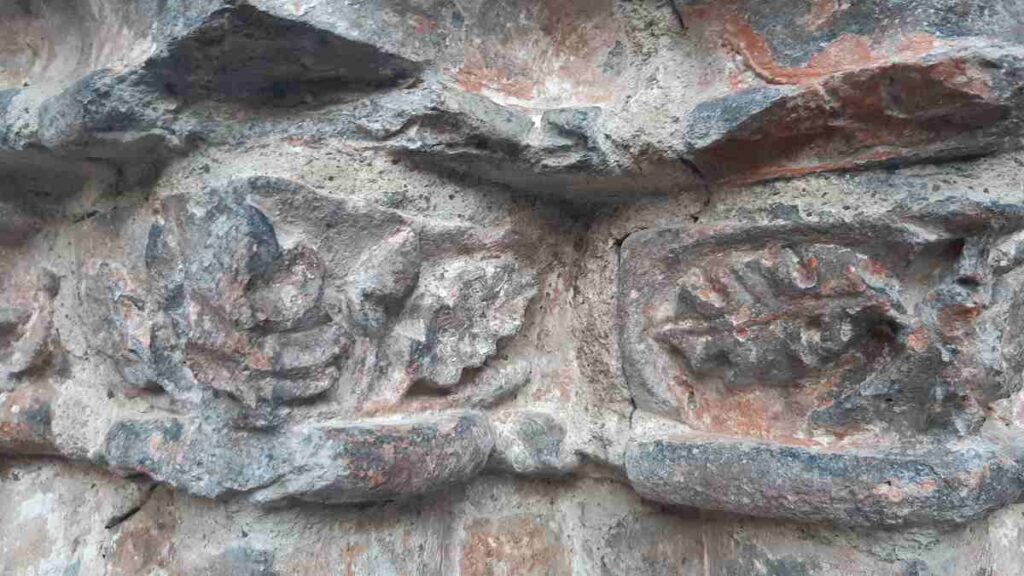

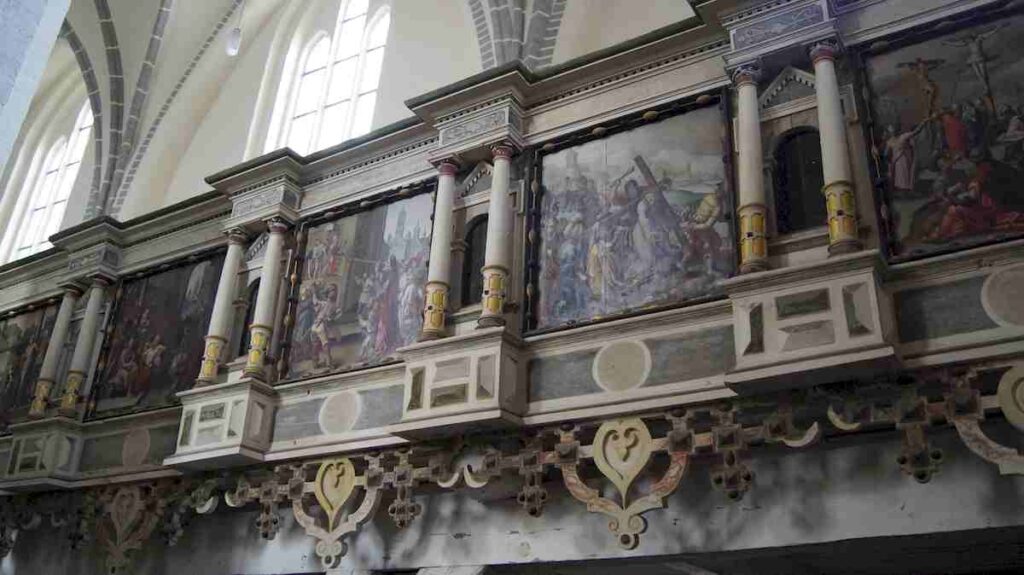
Gallery with 21 panels
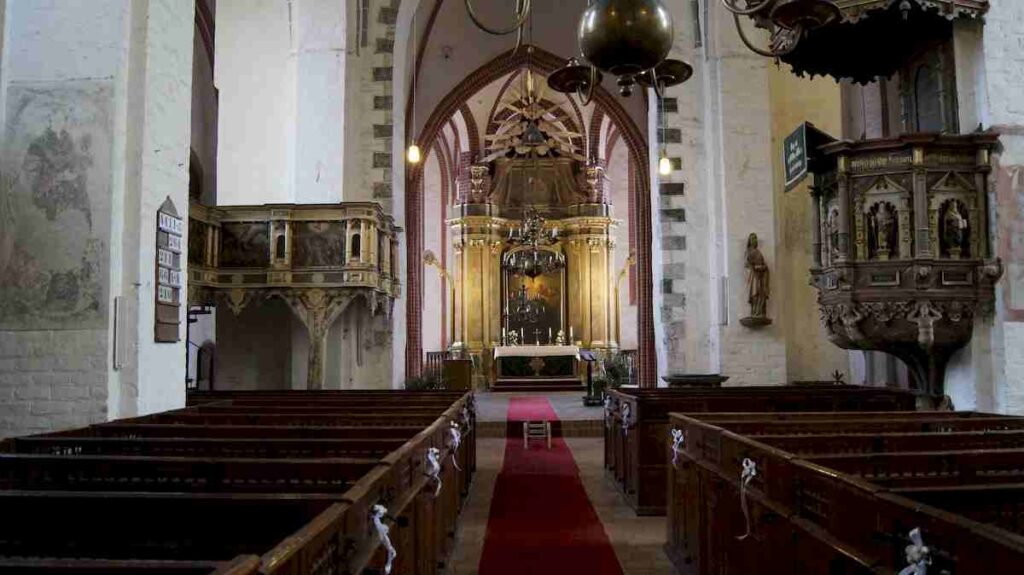
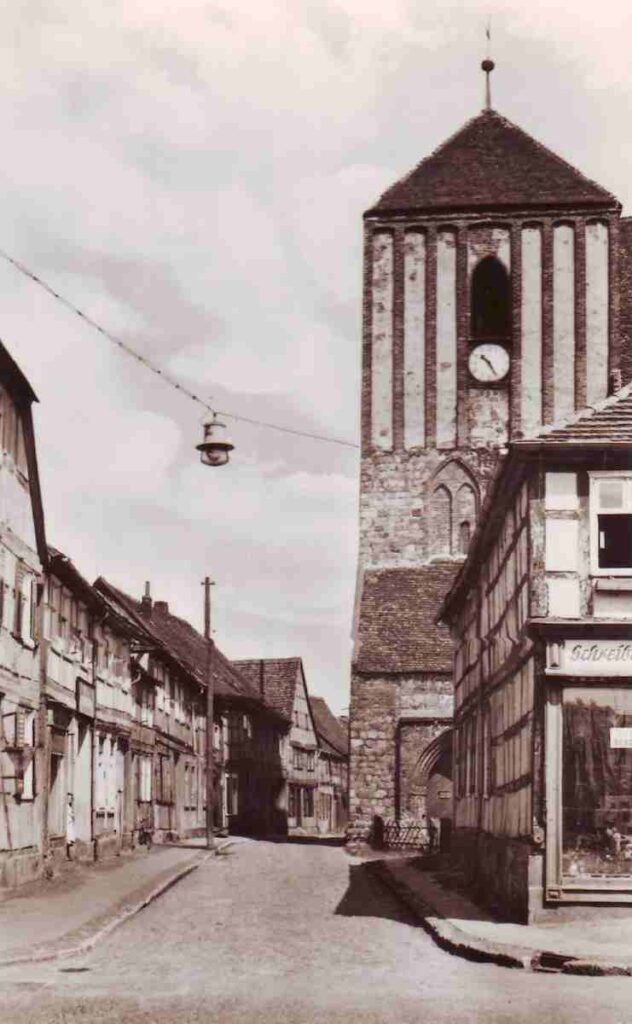
Postcard from the 1970s, the half-timbered houses are still standing opposite the church, WegmuseumJ archive
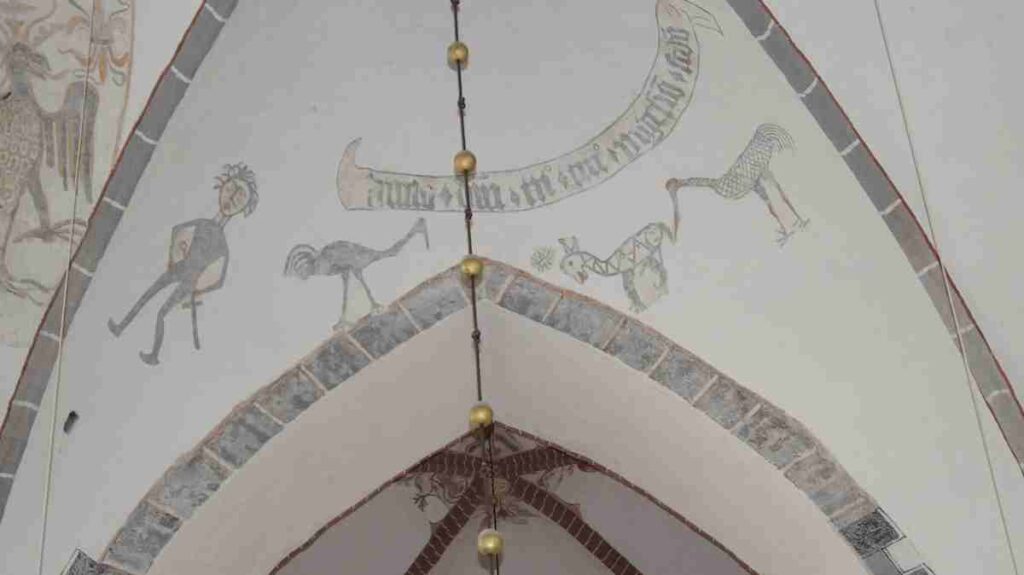
Ceiling paintings with drolleries
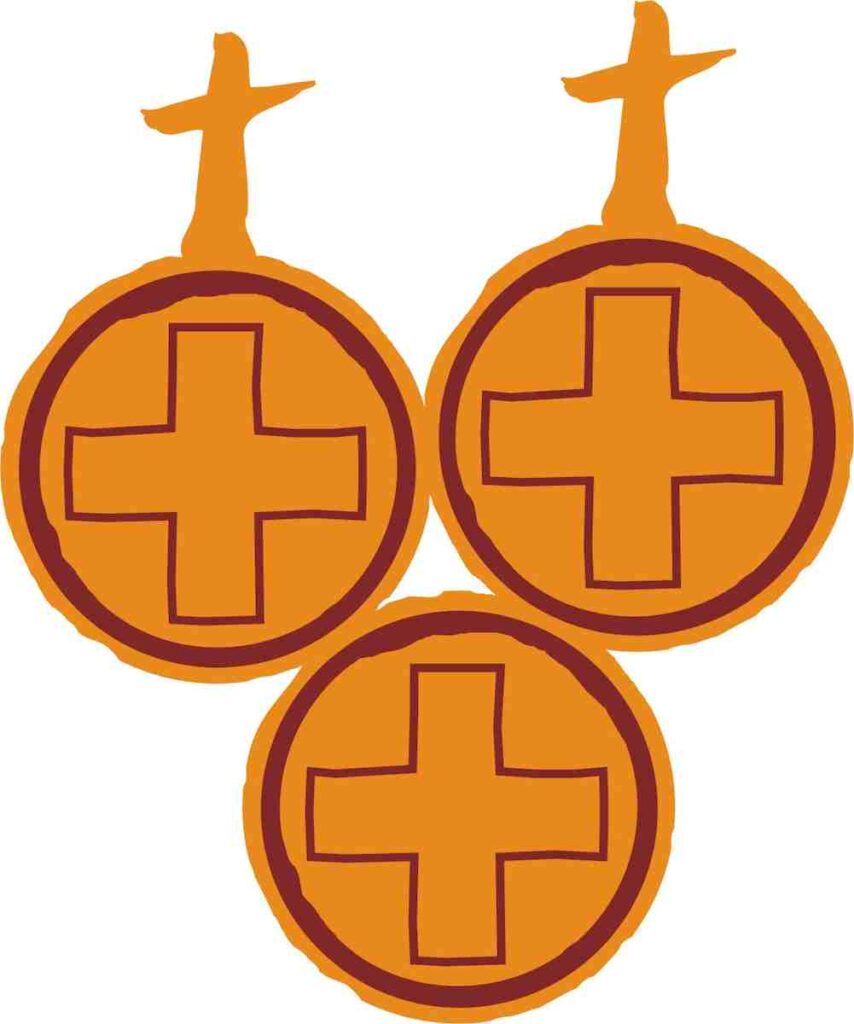
The church is a station on the Berlin-Wilsnack pilgrimage route.
Additional information
link Wikipedia
literature Dirk Schumann: The town church of St. Peter and Paul in Wusterhausen on the Dosse. Lukas Verlag, Berlin 2019, ISBN 978-3-86732-156-3.
See also: Stages of the executioner tour
Download pilgrims
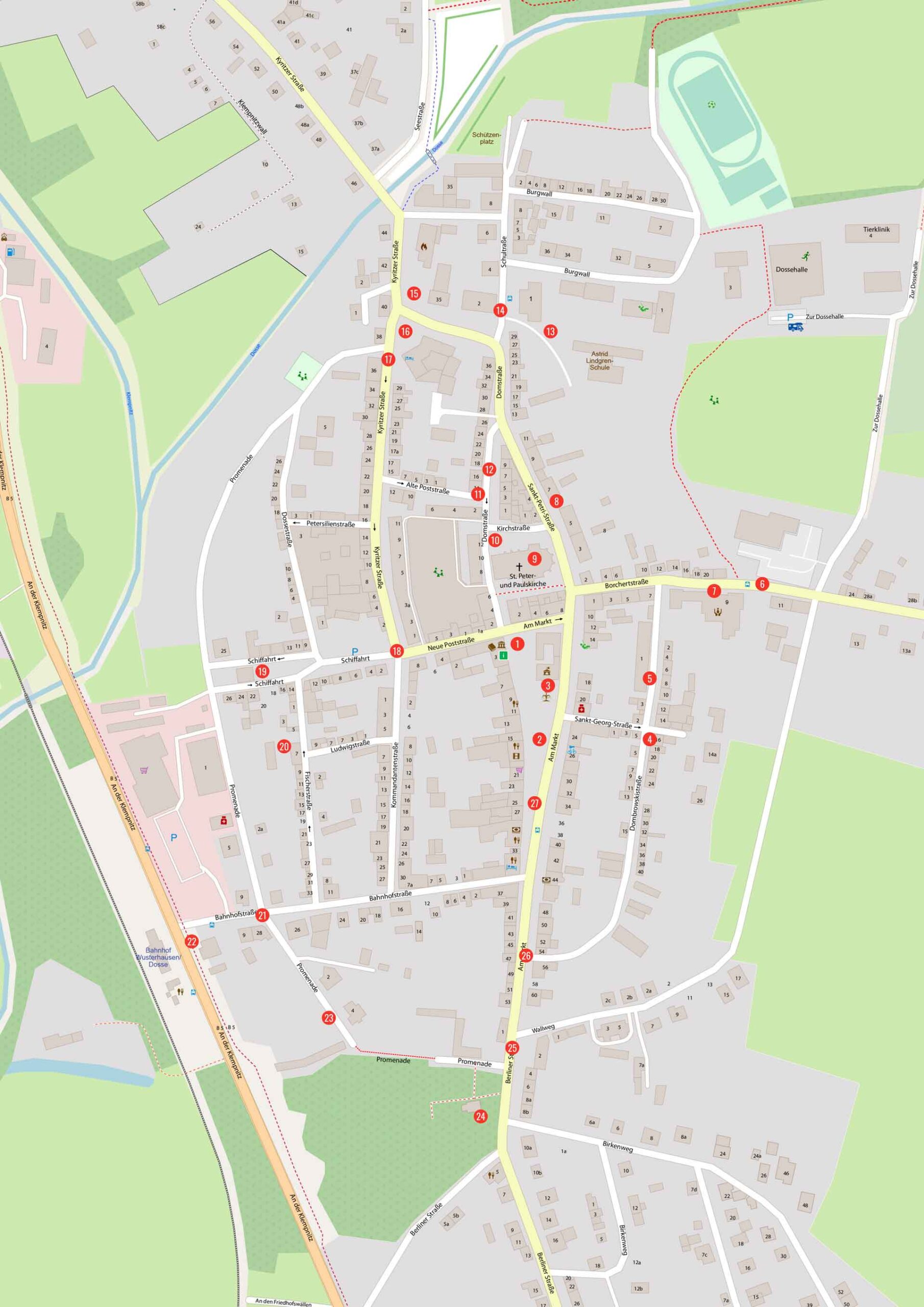
City walk map general view
